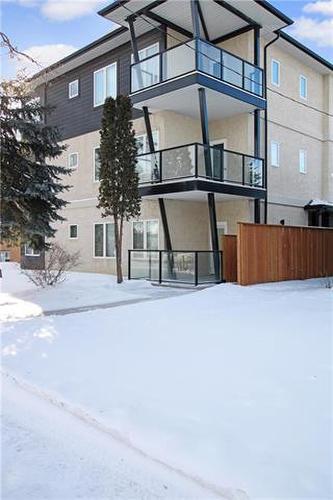



Tony Marino, Sales Representative




Tony Marino, Sales Representative

Phone: 204.989.6900
Fax:
204.257.6382
Mobile: 204.997.0651

6 -
1549
ST MARY'S
ROAD
Winnipeg,
MB
R2M5G9
| Neighbourhood: | St Vital |
| Building Style: | One Level |
| Condo Fees: | $235.00 Monthly |
| Floor Space (approx): | 1149 Square Feet |
| Built in: | 2018 |
| Bedrooms: | 2 |
| Bathrooms (Total): | 2 |
| Age Desc: | Older |
| Area: | 2C - 2C |
| Basement: | Crawl space |
| Construction Type: | Wood Frame |
| Exterior: | Stucco |
| Features: | [] , Main floor full bathroom , [] , Microwave built in , [] |
| Flooring: | Laminate , Vinyl |
| Foundation: | Not known |
| Goods Included: | Dishwasher , Dryer , Microwave , Refrigerator , Stove , Washer |
| Heating: | Forced Air |
| Heating Fuel: | Electric |
| HOA Includes: | Contribution to Reserve Fund |
| HOA Pay Schedule: | Monthly |
| Occupancy: | Tenant |
| Parking: | Parking Pad , Plug-In , Paved Driveway |
| Property Type: | Condominium |
| Rental Equipment: | None |
| Roof Type: | Shingle |
| Sewer: | Municipal/Community |
| Site Influences: | Back Lane , Paved Lane , Landscaped patio , Paved Street , Public Transportation |
| Street Type: | Road |
| Style: | One Level |
| Title: | Freehold |
| Type: | Townhouse |
| Use: | Year-round |
| Water: | Municipal/Community |