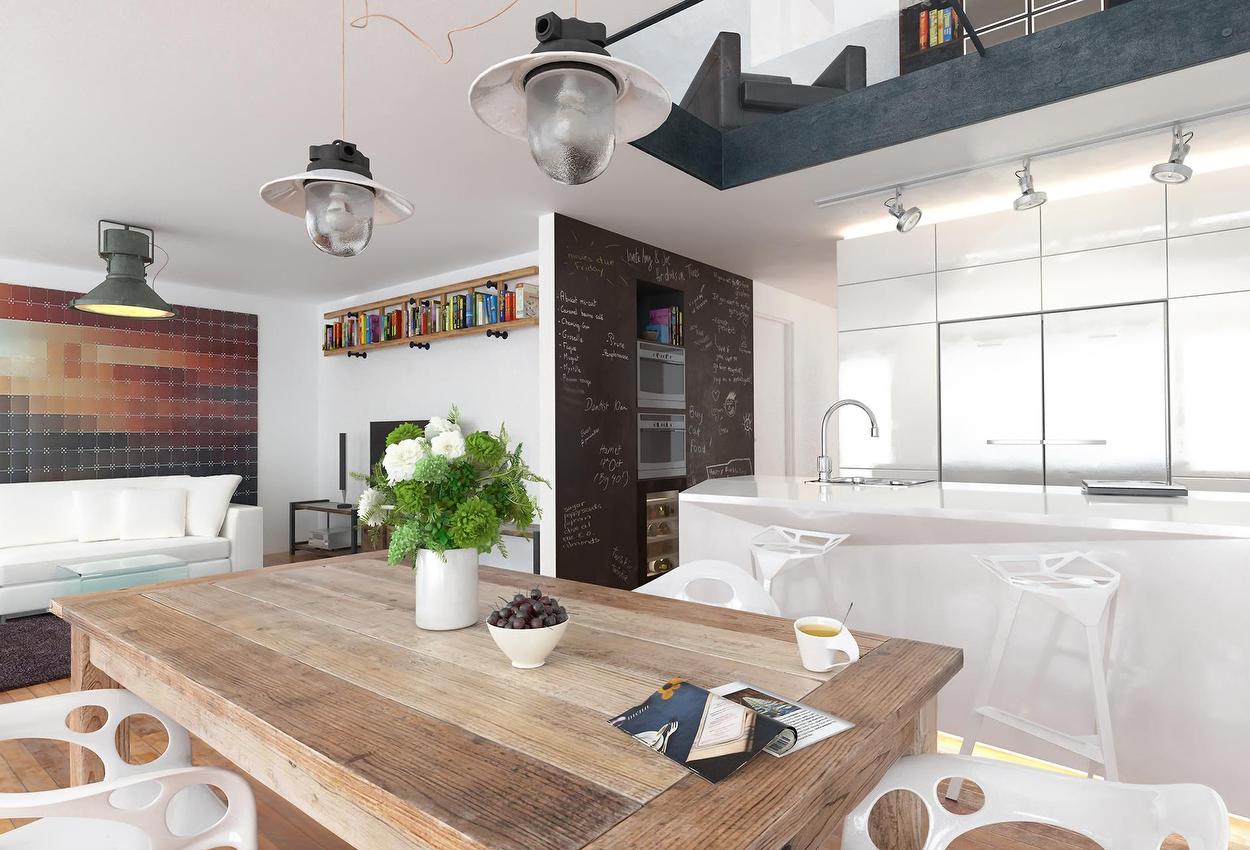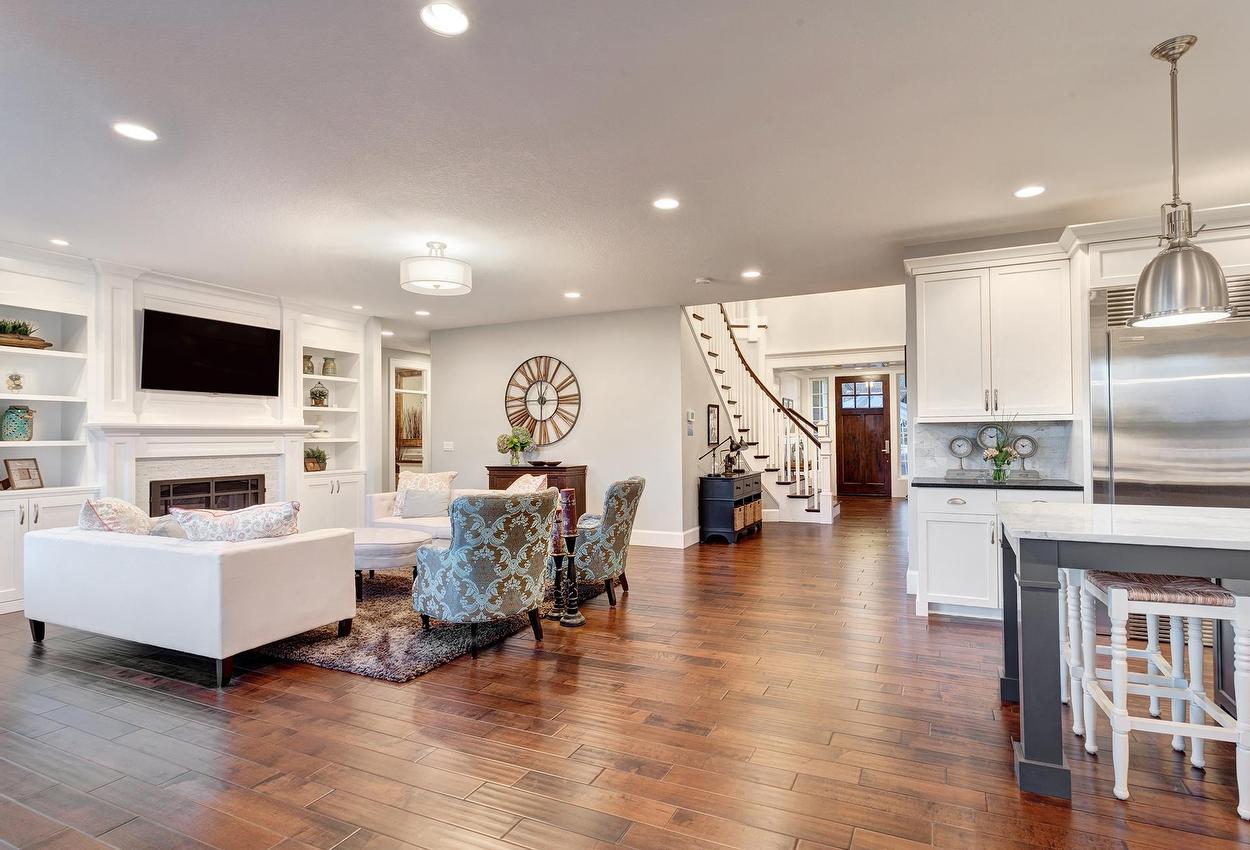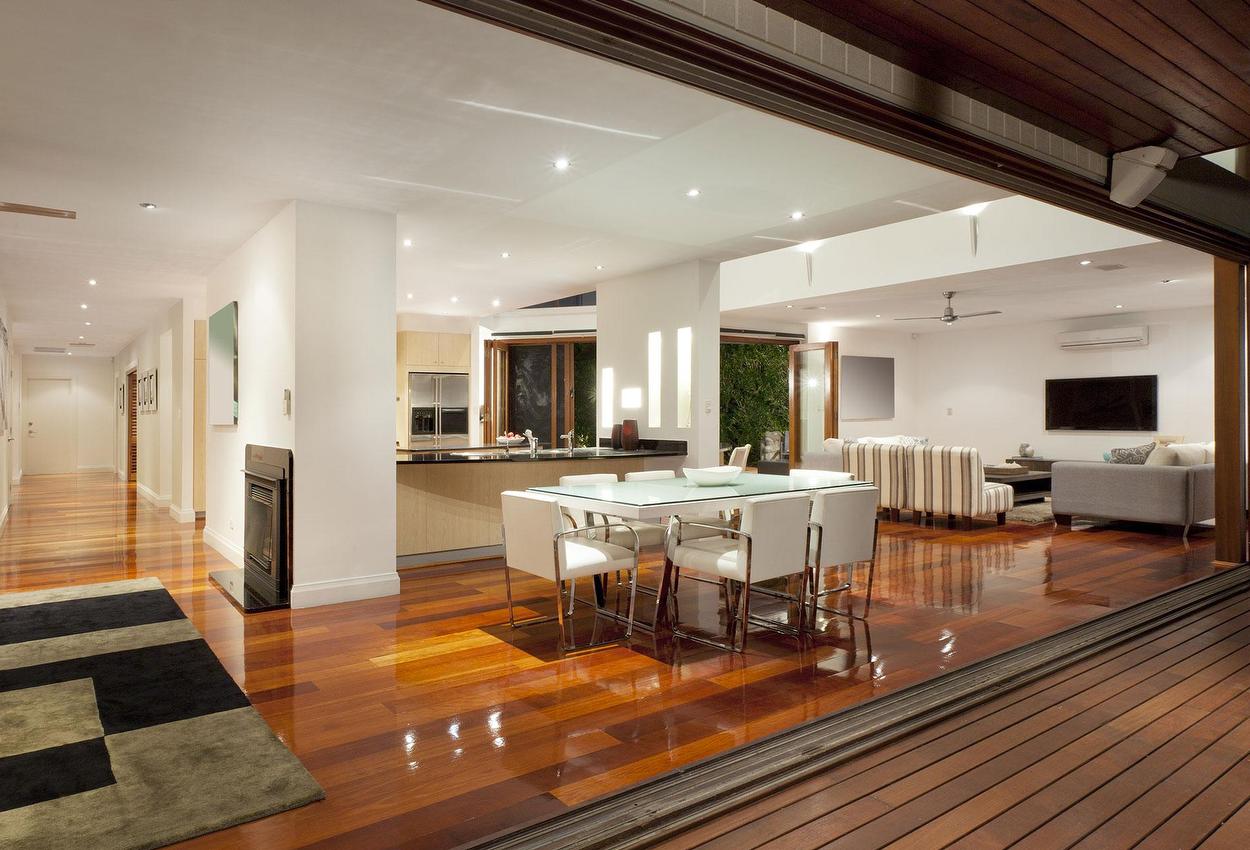Paul Scinocca

Associate Broker/Sales Representative
Mobile: 204.997.0651
Phone: 204.989.6900
Helping You Is What We Do!



Listings
Please contact me for more information regarding available listings.
All fields with an asterisk (*) are mandatory.
Invalid email address.
The security code entered does not match.
